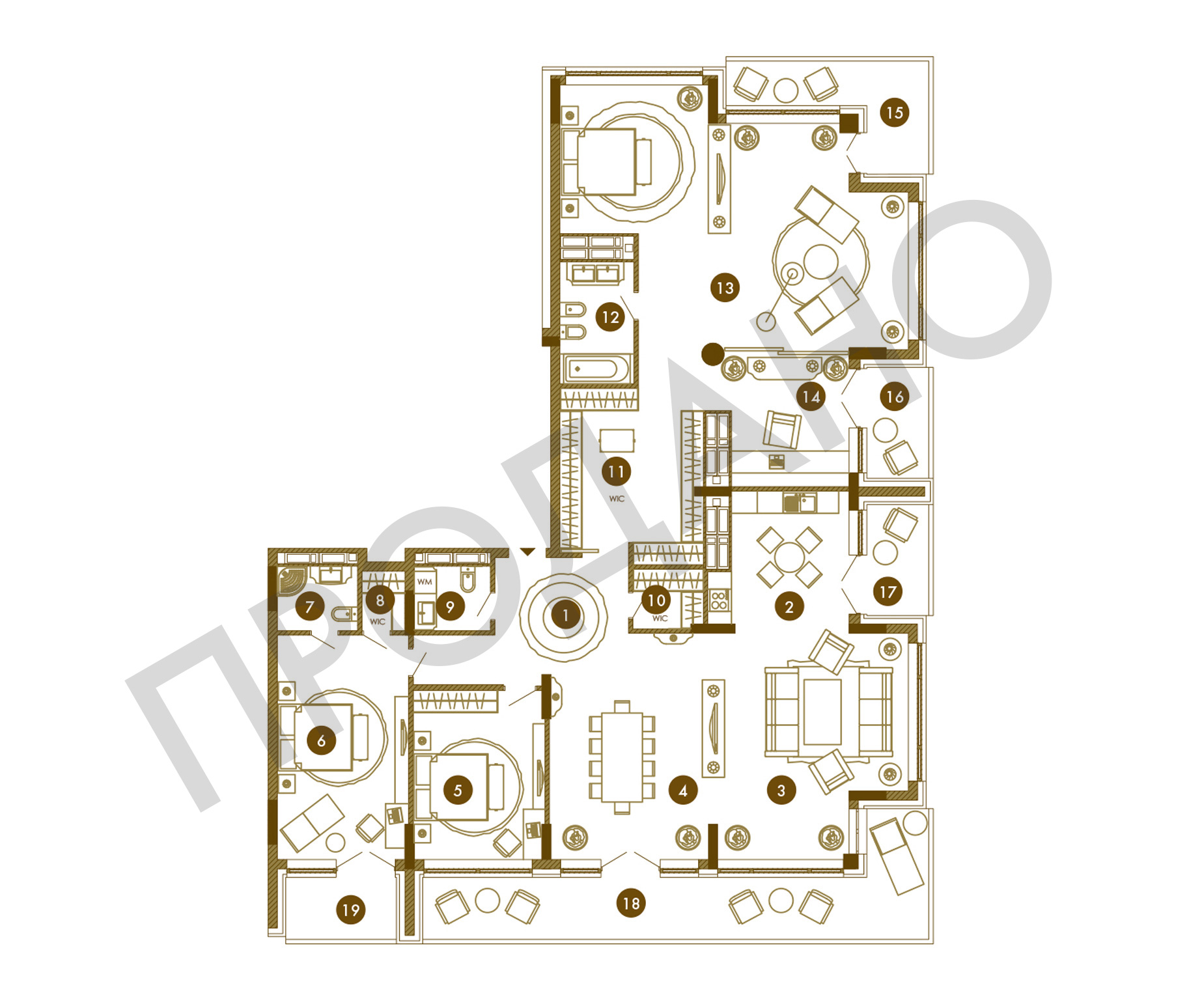Perhaps the most luxurious one-level penthouse in the collection of Obolon Residences. It seems to be created for a large friendly family, where each member has an own personal space. The highlight of this penthouse is a large private owners’ zone. It includes a bedroom, a lounge area, a study, a bathroom and a dressing room. A spacious living room is combined with a kitchen and a dining room. Two more bedrooms are situated near.Just brilliant!
- News
- Gallery
- Apartments
- Amenities for residents
- Your residence
- Contact Us



