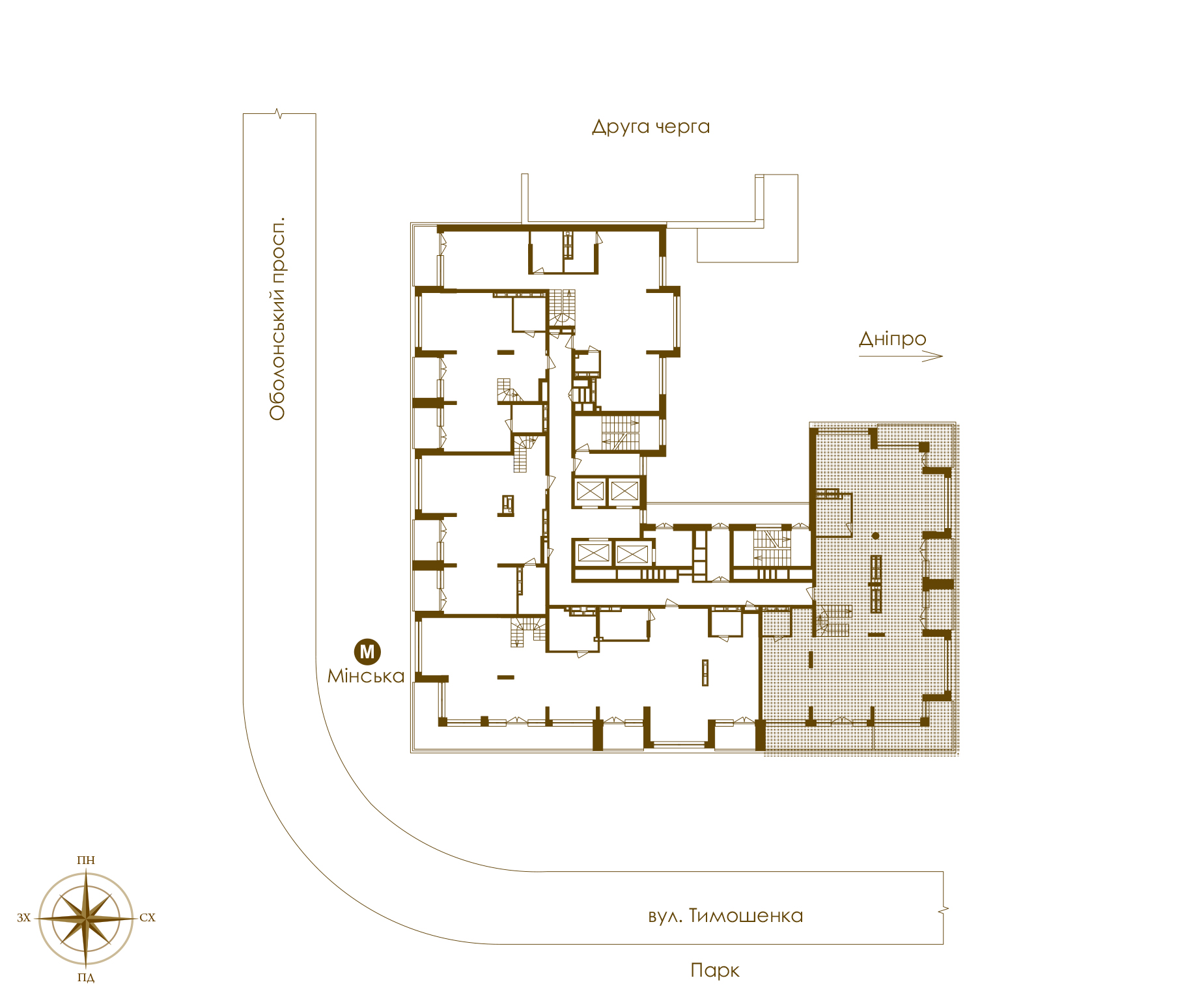This astonishing penthouse is our total tribute to luxury. It’s full with exclusive features and smart layout solutions. The first floor opens with a spacious hallway and includes a lounge area, attached to a large kitchen and a dining room, and three bedrooms. On the second floor there are also a separate lounge room and four bedrooms. There is a plenty of space for a big family and guests! And finally – an own huge lounge terrace on the roof with spectacular views to the three sides of the world. Very luxurious!
- News
- Gallery
- Apartments
- Amenities for residents
- Your residence
- Contact Us





