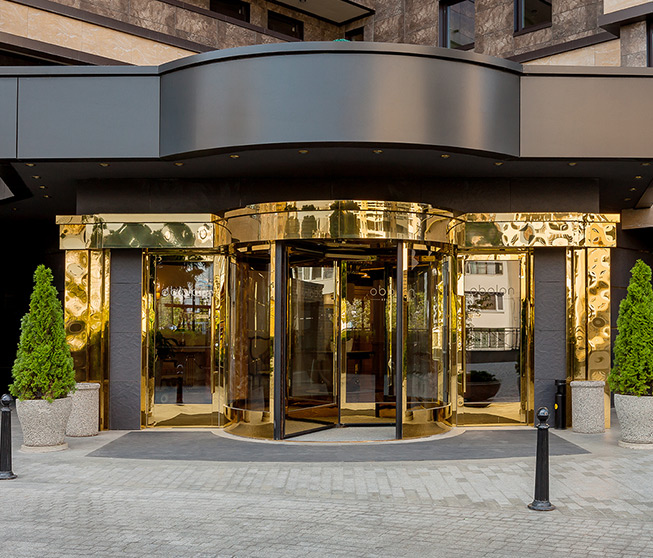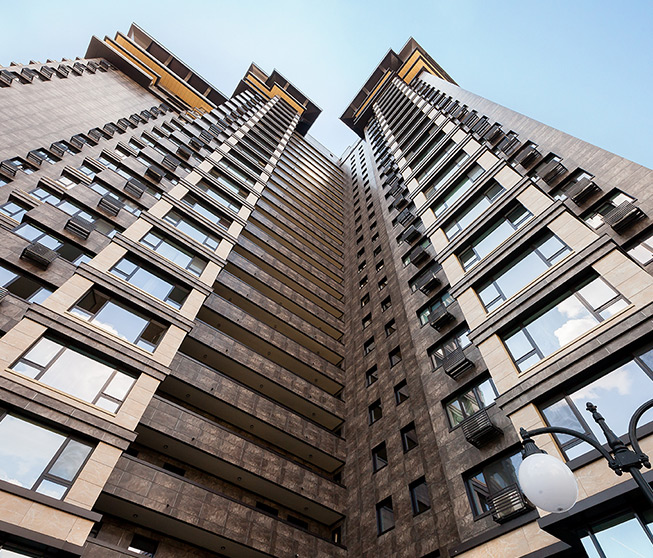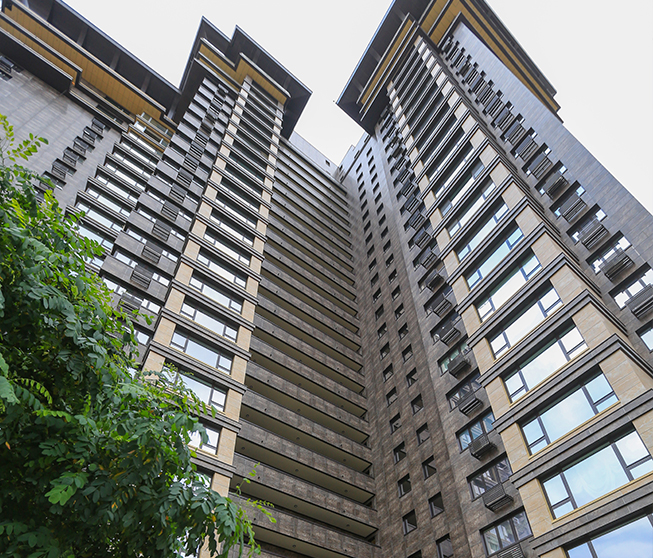- News
- Gallery
- Apartments
- Amenities for residents
- Your residence
- Contact Us
Architecture
Obolon Residences consists of three towers located on a joint podium, ranging from 24 to 26 floors in height with a combined building area exceeding 68,000 square meters, represented predominately by residential space.
The podium boasts several restaurants, modern retail shops, surrounded by a landscaped park area complemented with a kids’ playground, while the second floor of each tower is dedicated to modern office space. Two levels of underground parking are accessed by residents directly from the main elevators.
Inspired by some of the landmark residences in the vibrant cities of New York and London, Benoy – one of the world’s leading architectural firms – has conceived the image of this remarkable residential complex, reflecting some of the latest trends in design of high‐rise residential buildings, such as stunning façade views, luxurious lobby area decorated with fine marble interiors and modern apartments of high‐efficiency layouts.Some of the most distinctive features of Obolon Residences include its breathtaking panoramic windows on extended façades, a luxurious lobby area covered in fine Italian marble, neo-classical furniture, a three-meter diameter custom-made chandelier and three luxury elevators, dressed in shiny gold case with marble framing, fitted with wooden interiors and brass accessories.
All these features were showed in our new video about the complex >>





