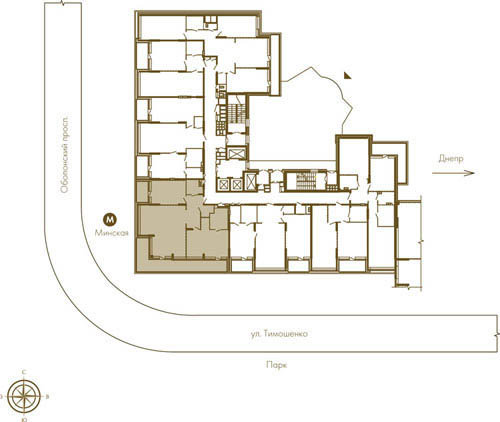This penthouse embodies all the signature features of Obolon Residences. Panoramic full-scale windows in all rooms merge with an oversized terrace and offer stunning city views. A 46.60 sqm reception area with a dining room is the heart of this stylish home, while the bedroom includes a relaxation zone with a home cinema and a great spacious bathroom.
This penthouse is designed for true connoisseurs of upscale lifestyle. This penthouse faces west, south and is available in the 24th floor of Section 1.



