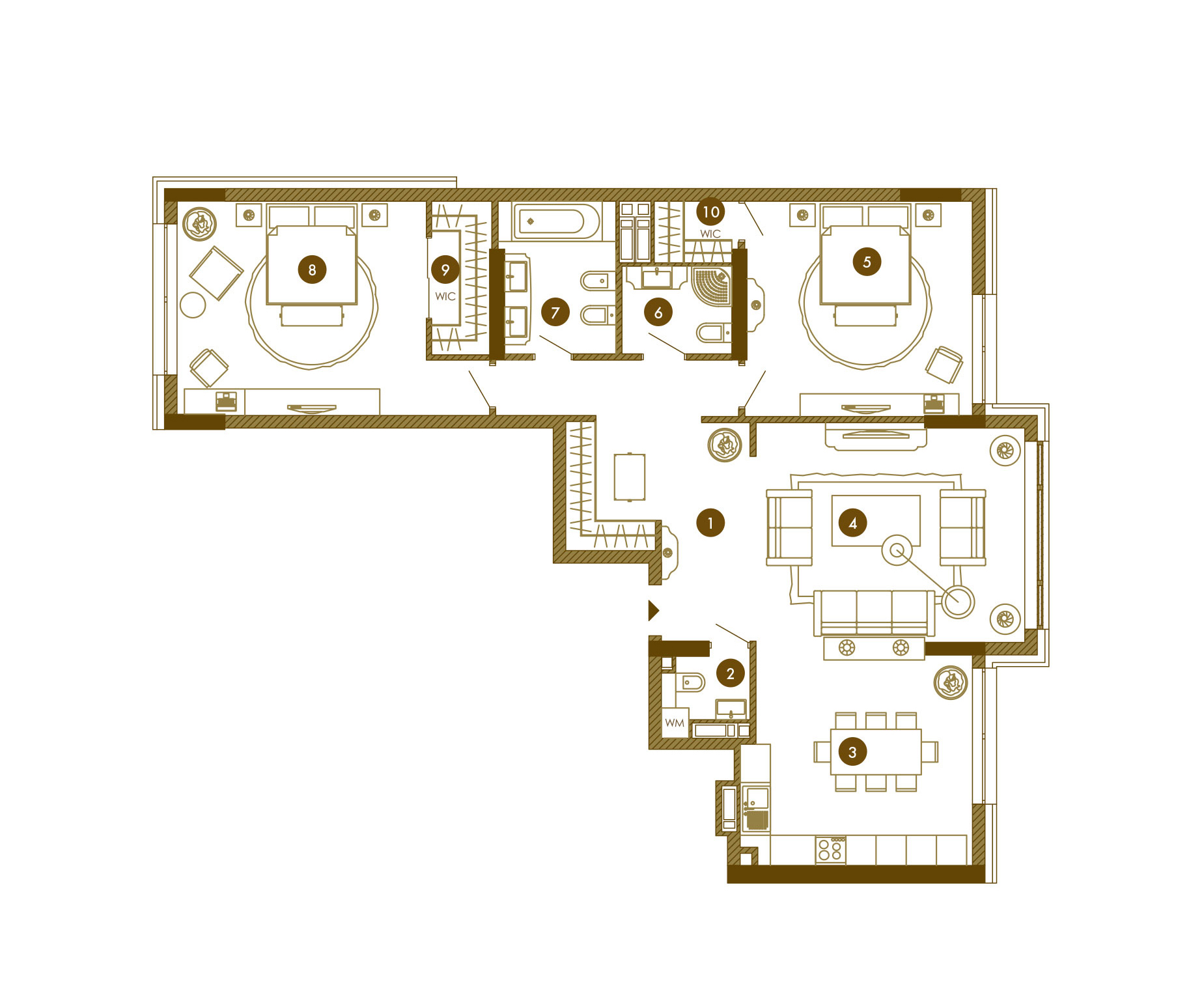This apartment is ideal for families with children. A cozy kitchen-dining room is combined with a living room andunderlines the family style of the apartment. Here you can realize any idea: create a home cinema or arrange a fantastic party. A hall space will accommodateseveral wardrobes.A sleeping area is located discretely, separated by two bathrooms, so each family member may enjoy his/her own privacy.
This apartment faces west and east, and is available on the 3-23 floors of Section 3.



