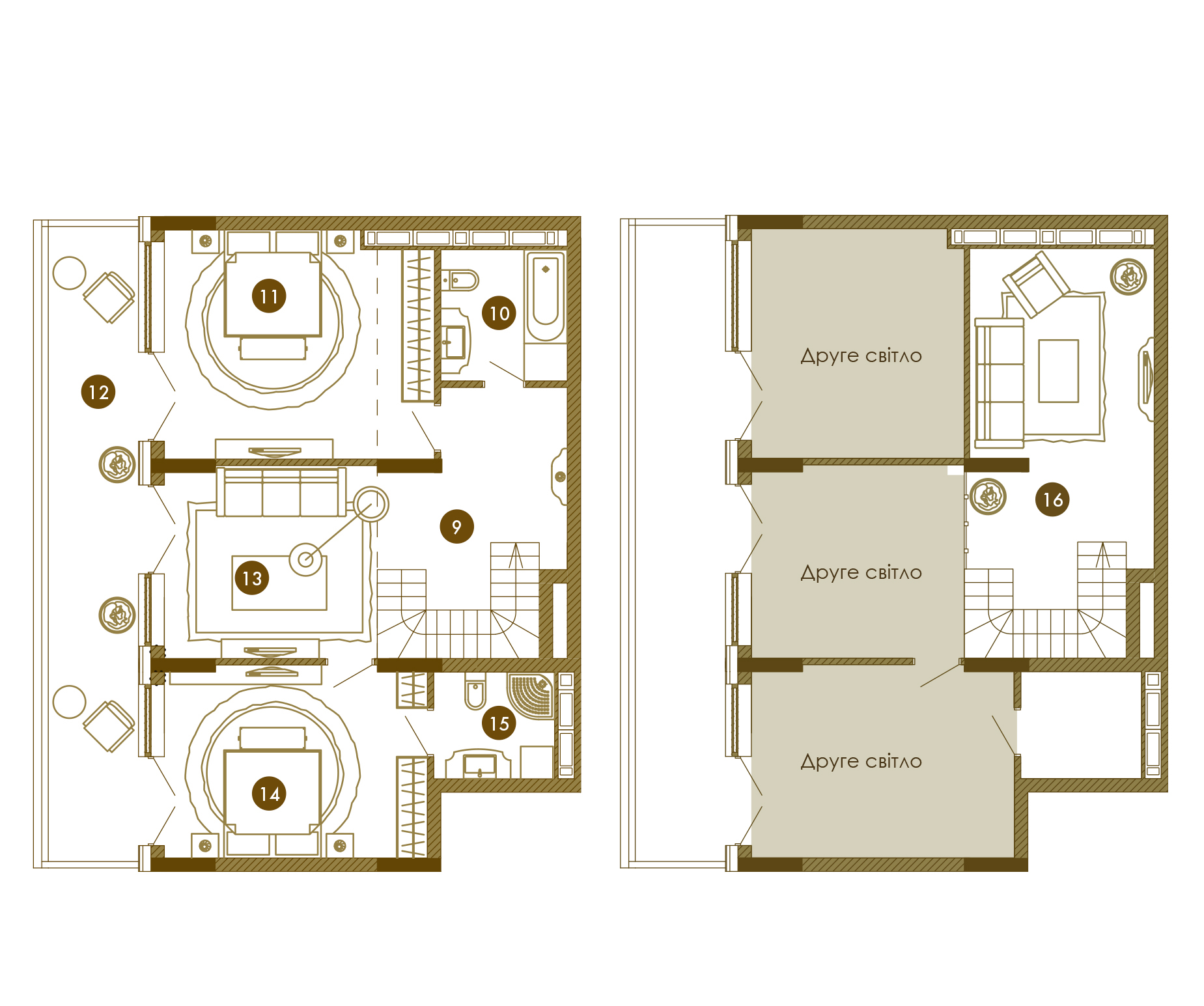The sophisticated aesthetes will appreciate this penthouse. Its well-designed and laconic layout is impressive. Dinners with stunning sunsets and city views in a kitchen-dining room, watching your favorite movies in the living room or a summer party on your own roof terrace – everything is possible here! A bedroom of the first floor will be a comfortable accommodation for a master-bedroom, while two bedrooms and one more living room on the second floor is suitable for a kids. It’s perfect!
- News
- Gallery
- Apartments
- Amenities for residents
- Your residence
- Contact Us





