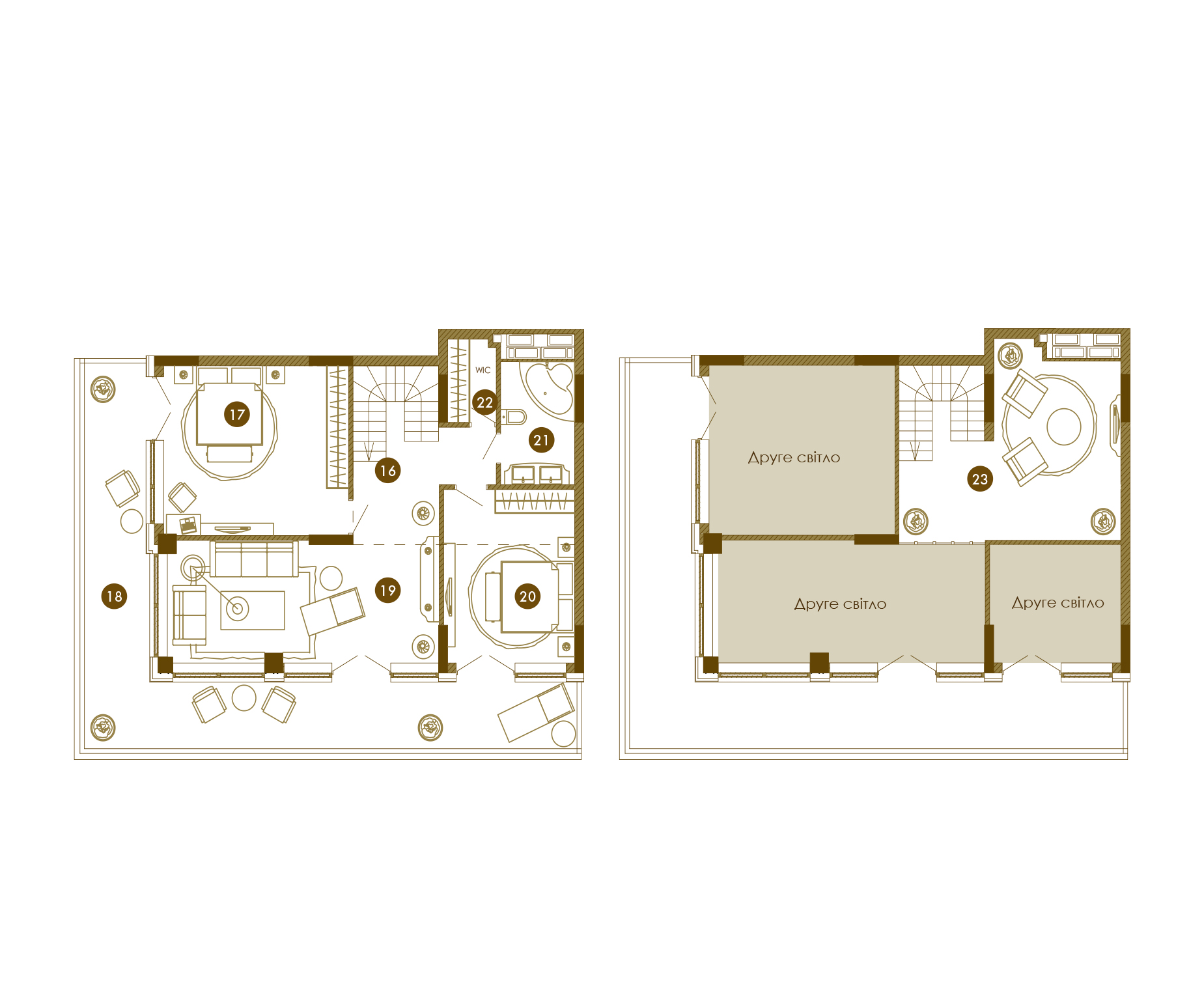This luxurious penthouse is for a big family accustomed to space and variety of joint or individual leisure activities. The first floor includes a large guest area combined with a dining room, a spacious kitchen, a billiard room and two bedrooms. On the second floor there are also two bedrooms and one more living room. But that's not all: you will be the owner of the biggest own lounge-terrace on the roof! It’s awesome!
- News
- Gallery
- Apartments
- Amenities for residents
- Your residence
- Contact Us





