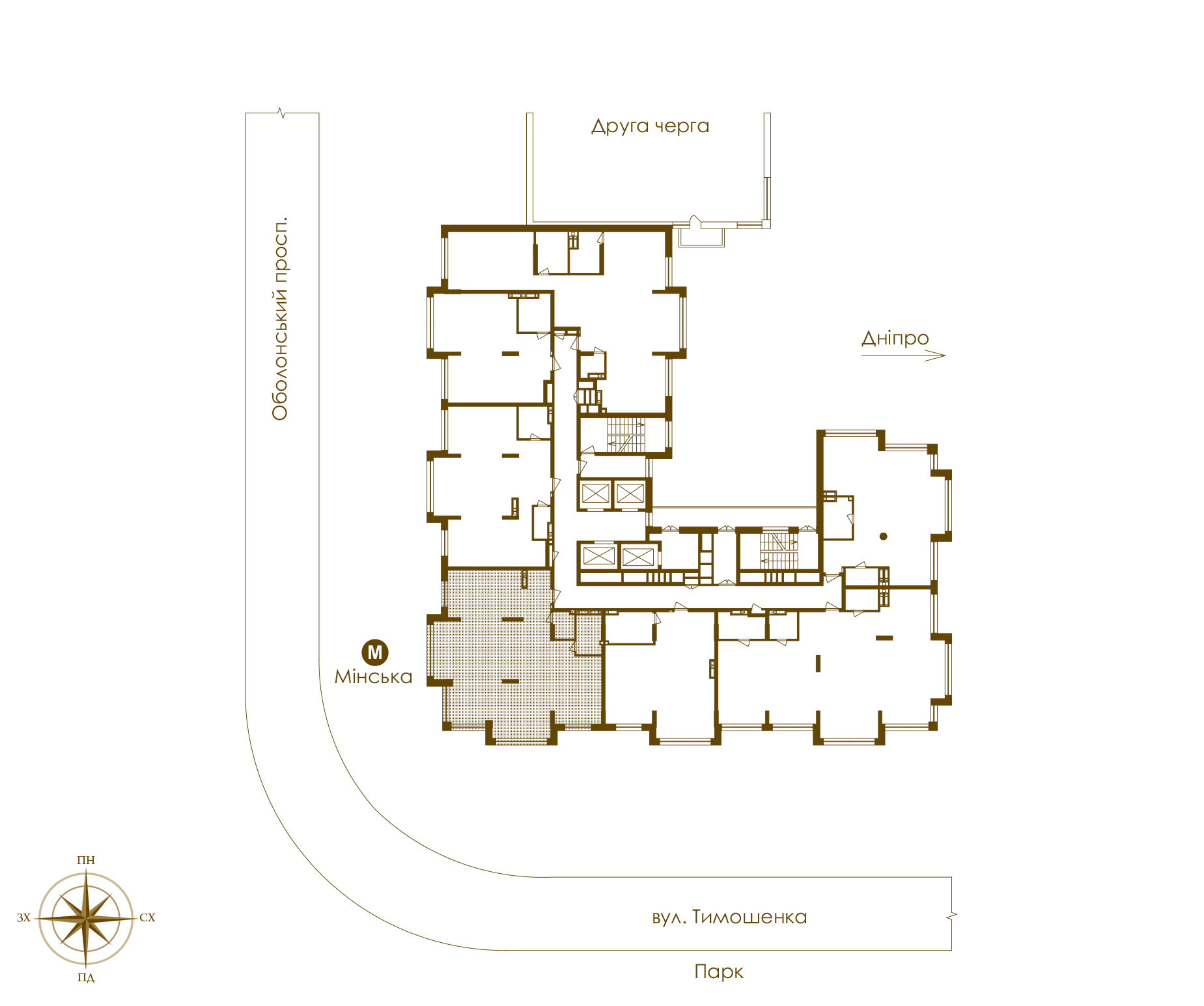This apartment is created to impress by its every detail. The magnificent views from the apartment to the west and south of the city will demonstrate the owners’ good taste and lifestyle. Two spacious bedrooms, a luxurious living room, a large kitchen-dining room and a separate study – is everything you desired.
This apartment faces west and south, and is available in on the 3-23 floors of Section 3.



