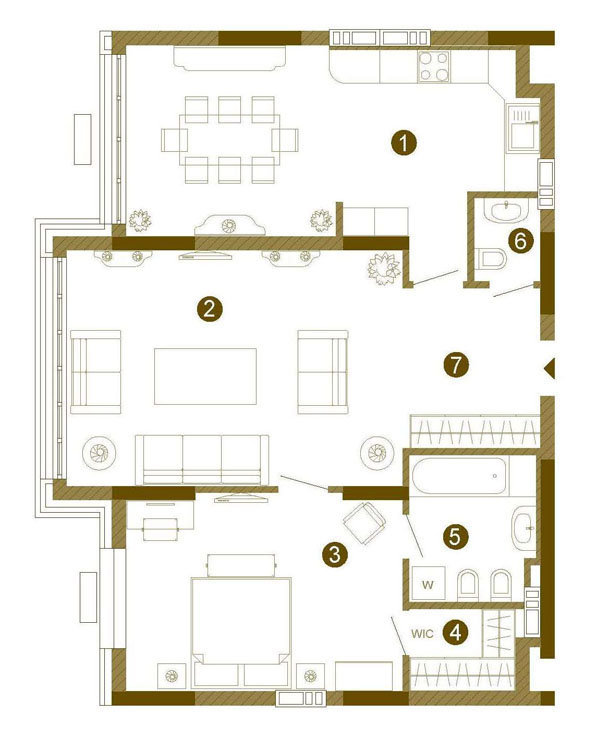Style is what comes to one’s mind at the first glimpse of this apartment. A wide doorway between the hall and the living room gives a sense of scope and an impressive view of Obolonsky avenue through the large panoramic window. The adjoining kitchen features a dining area for family get-togethers and drinks with friends. Yet, the real treat is its extensive bedroom with private cloakroom and bathroom, to indulge the utmost of comfort.
This apartment faces west, and is available in the 3-23 floors of Section 1.



