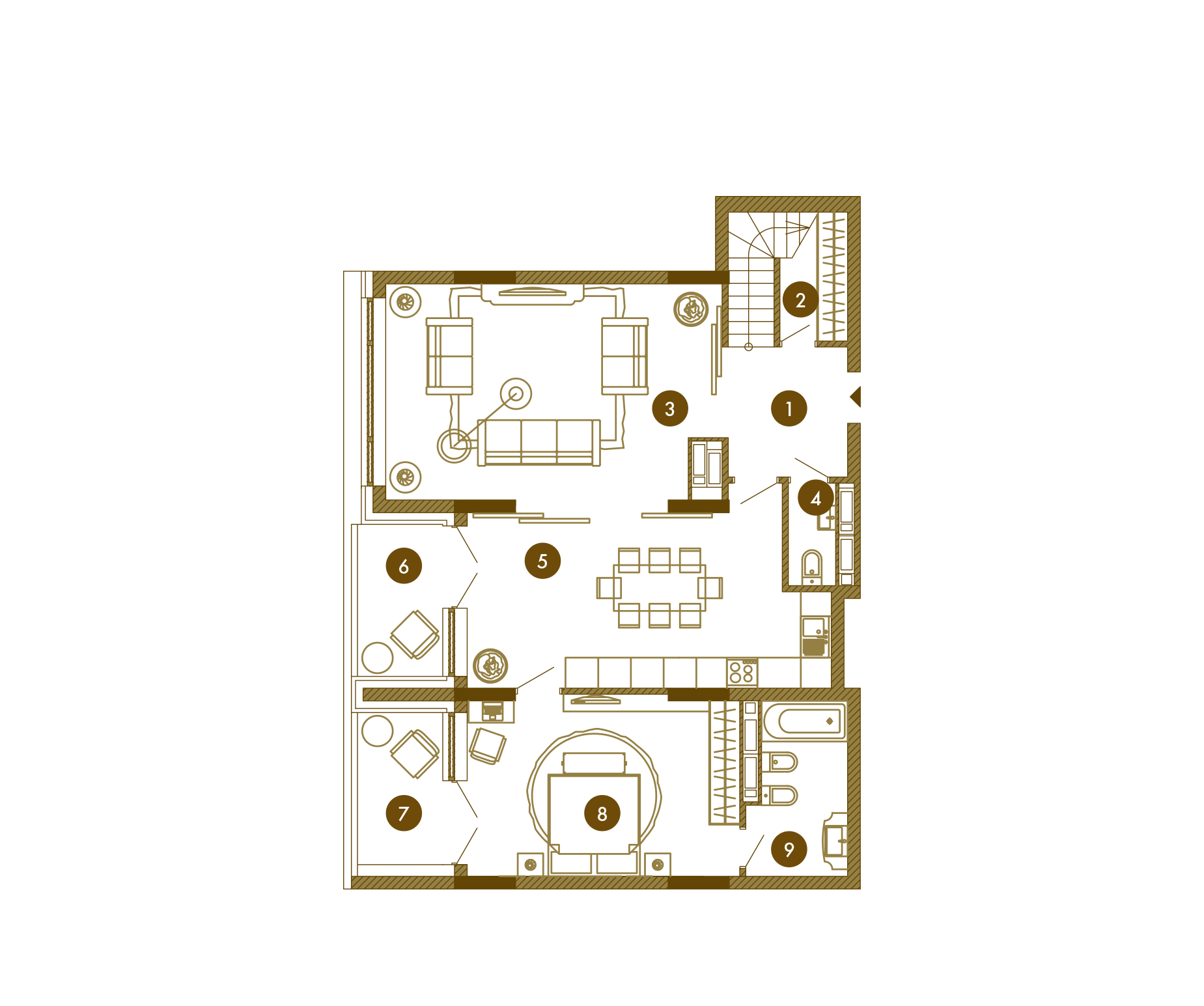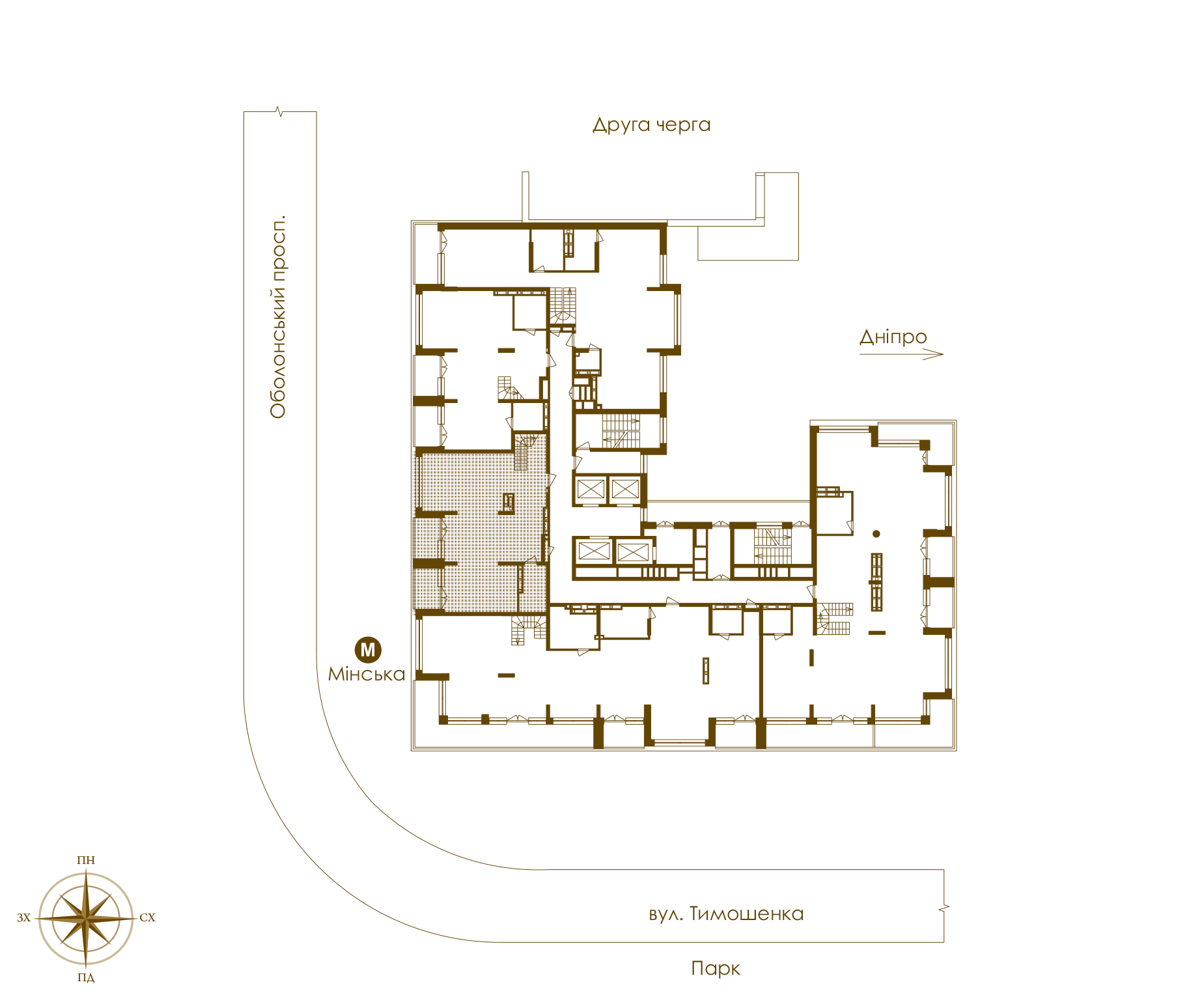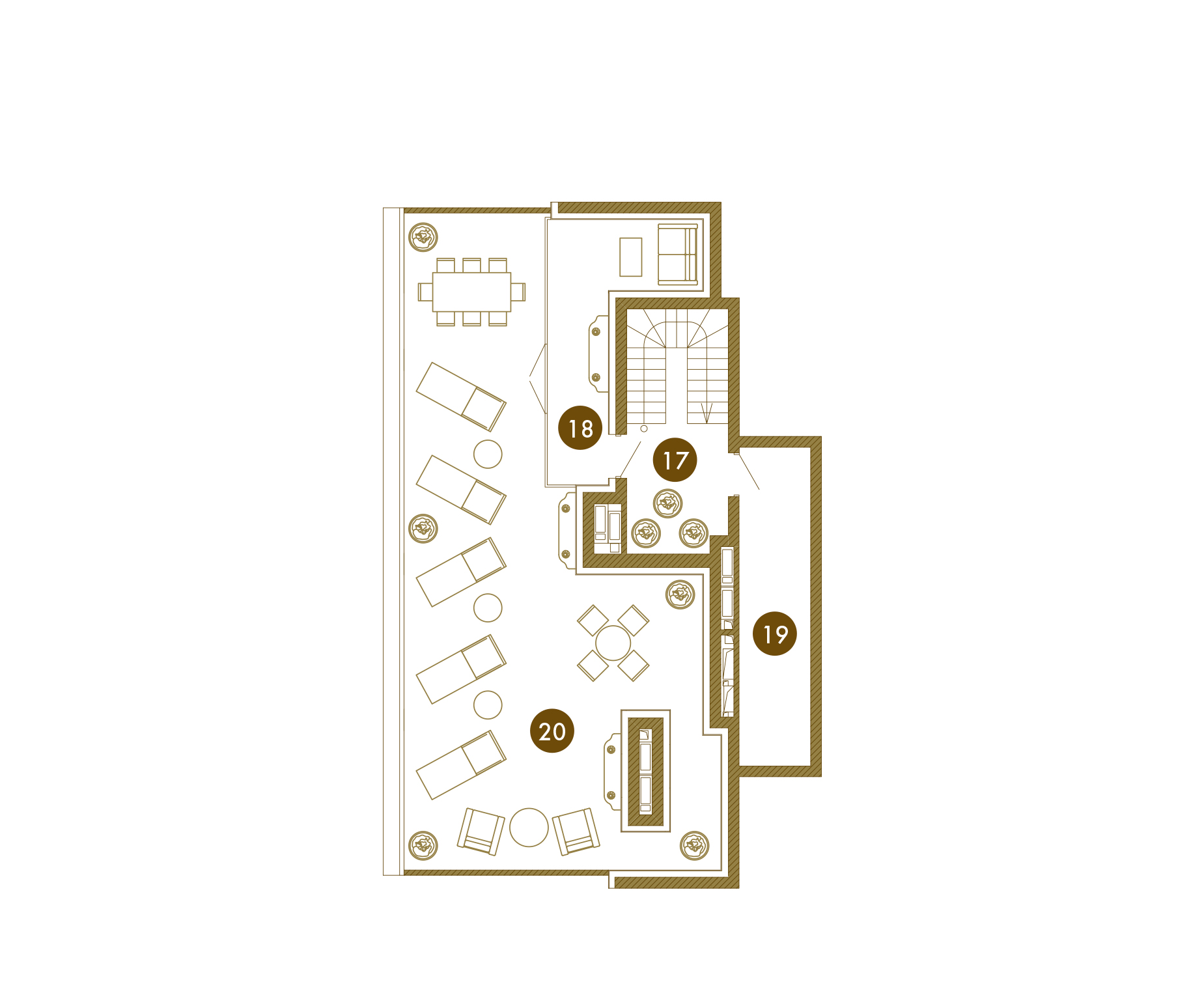Spacious penthouse with two guest areas and two bedrooms is an excellent choice for a small but very hospitable family! A large kitchen-dining room is the space for realization of culinary masterpieces and traditional family dinners. The kitchen combined with a spacious living room is very comfortable to organize different parties. And your own roof terrace will be the best place for some celebrations on warm summer evenings. Your guests will be delighted with the stunning views of the city!
- News
- Gallery
- Apartments
- Amenities for residents
- Your residence
- Contact Us





