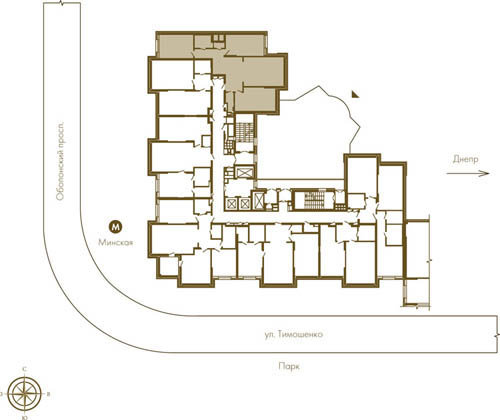This is an ideal place for a couple with kids. A great cozy kitchen with dining room underlines the family style of the apartment, adjoining to a big living room where you may enjoy movies after dinner and easily turning into a playroom for the little ones. The 17.31 sqm hallway will accommodate several wardrobes. The sleeping area is located discretely, separated by a large bathroom and a cloakroom so each family member may enjoy his own privacy.
This apartment faces east, west, and is available in the 3-23 floors of Section 1.



