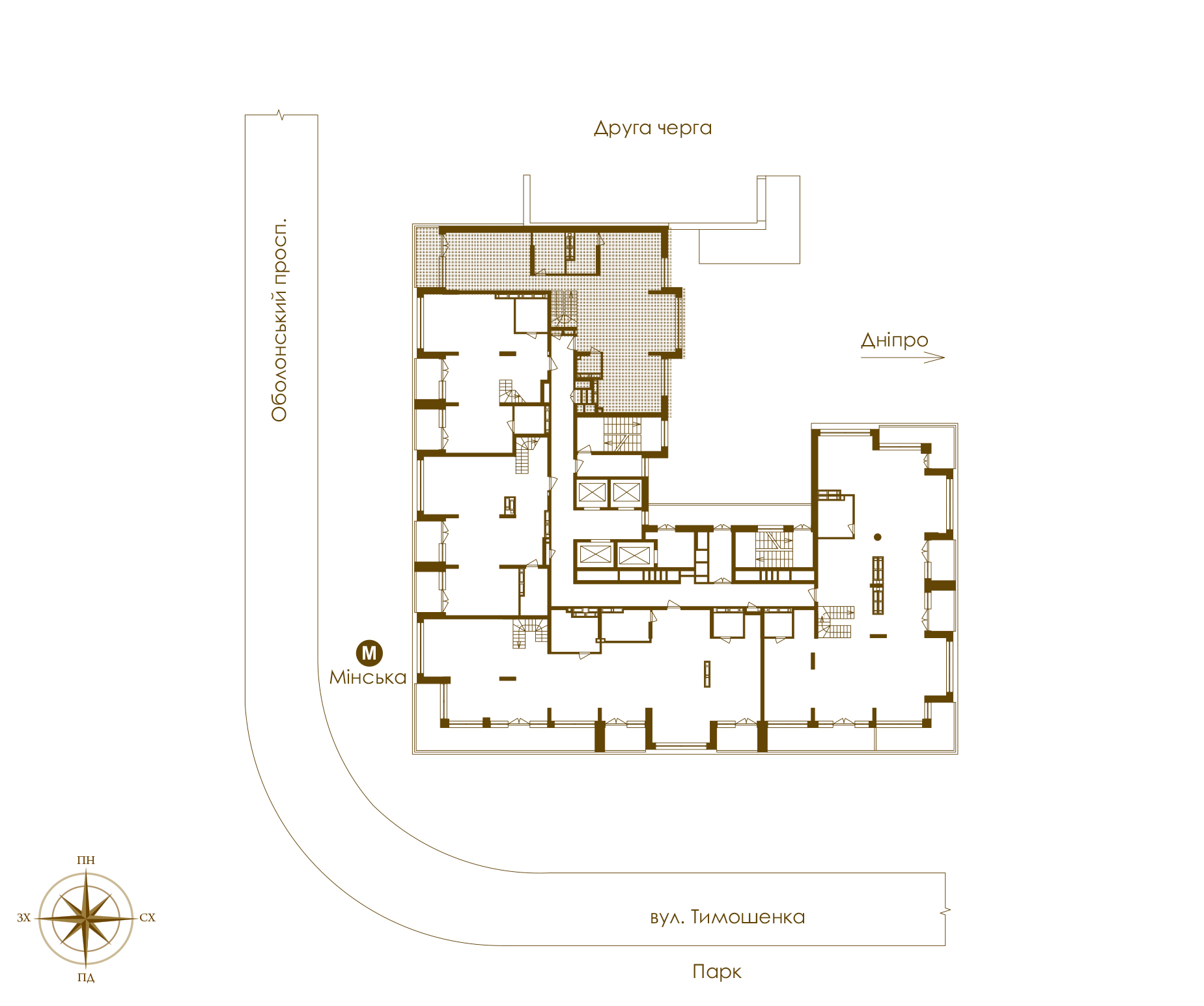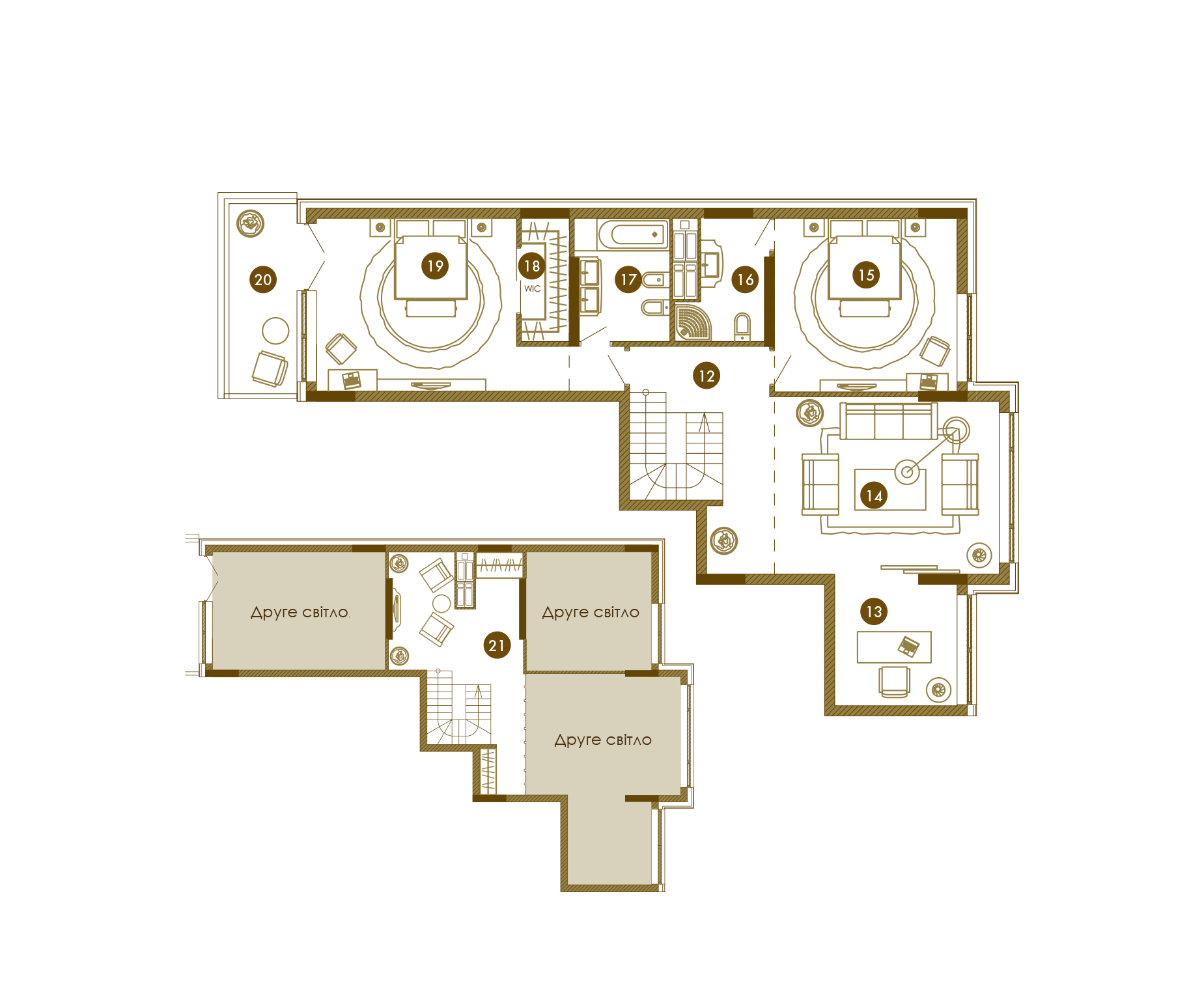You will appreciate this penthouse for its laconism and well-designed layout. There are a spacious living room, combined with a kitchen-dining room, and two bedrooms on the first floor. The second floor consists of a living room with a separate study and two more bedrooms.
Here you can easily organize an ideal private space for all family members! And on warm evenings, you can enjoy gorgeous sunsets together with your friends and loved ones on your own roof terrace. A perfect choice!





