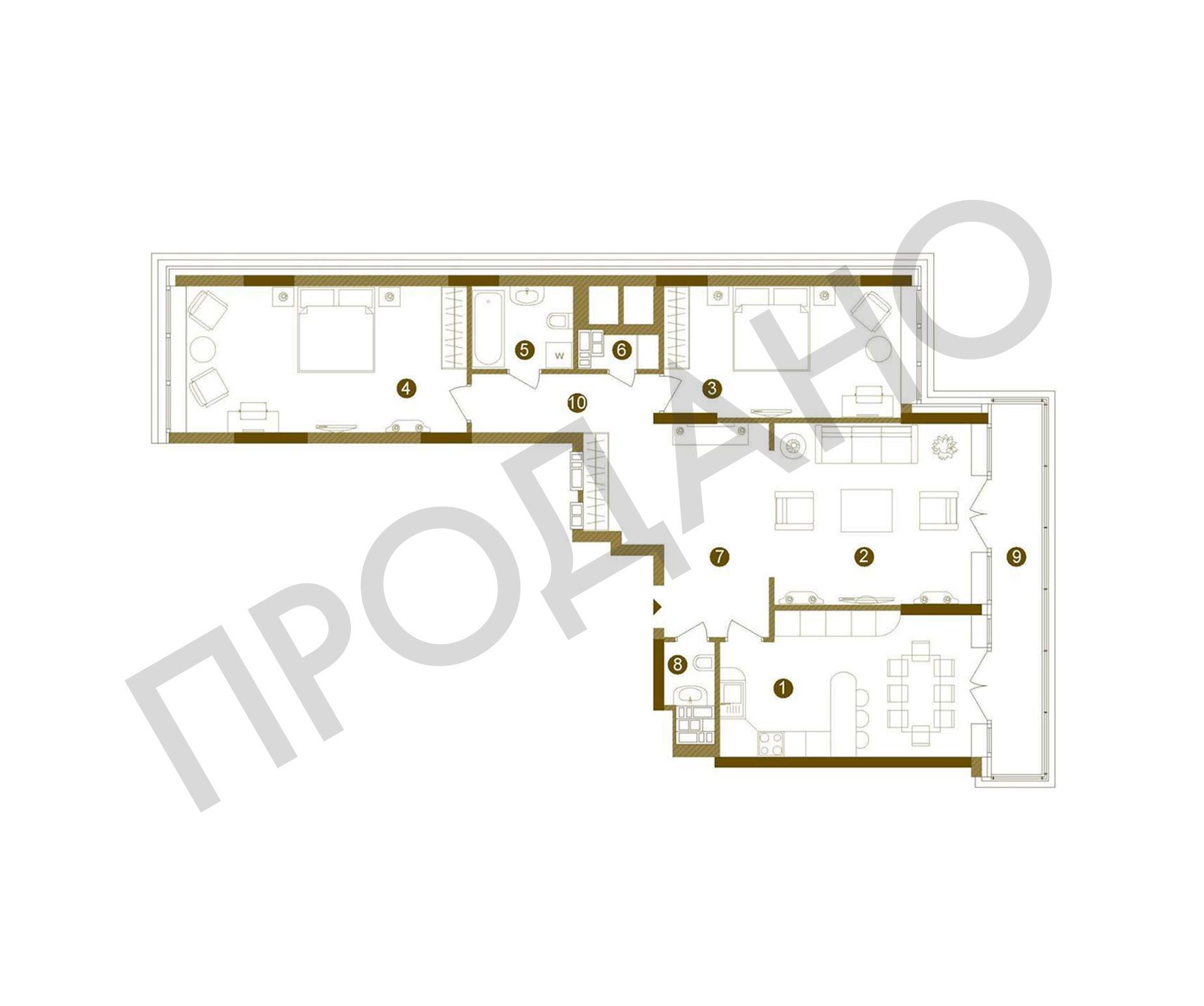Located on the quiet side of the building, yet offering great views to West and East, this penthouse becomes a dream home for a big loving family. Its inviting kitchen is adjacent to the open-concept living room, both extended to an 12.10 sqm terrace – is there a better place for family leisure? The master bedroom with floor-to-ceiling panoramic windows creates a perfect private setting.
This penthouse faces north, west, east and is available in the 24th floor Section 1.



