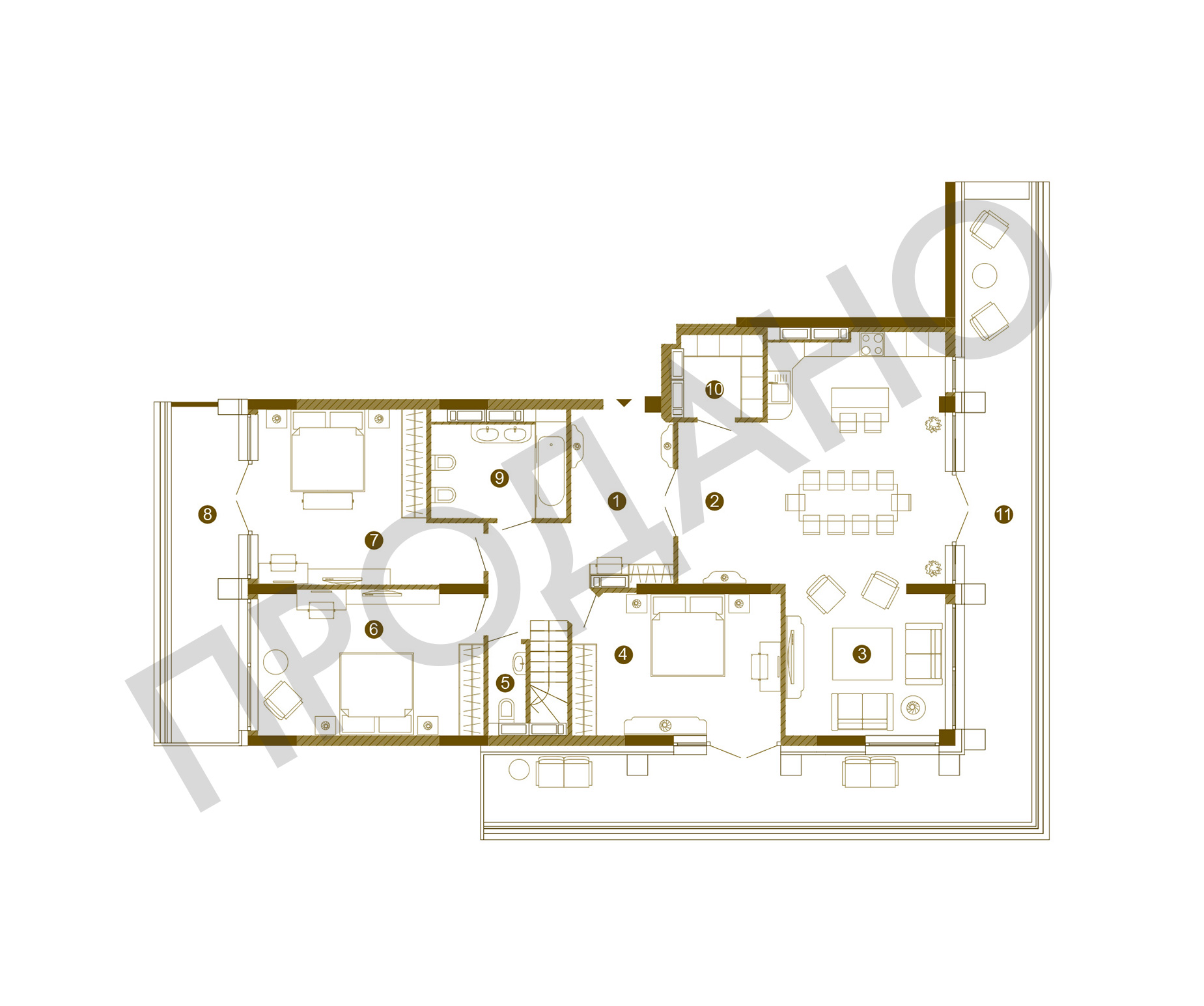The heartof this house is splendid kitchen turning into living room and dining room. Itis here where a large family gathers together. Three bright bedrooms can be furnishedin accordance with taste and style of each family member. A private roofterrace with access directly from the apartment will become a favorite summerdestination for the whole family. It’s fascinating!
Theapartment is available on 24th floor of Section 2. The windows face west, eastand south.




