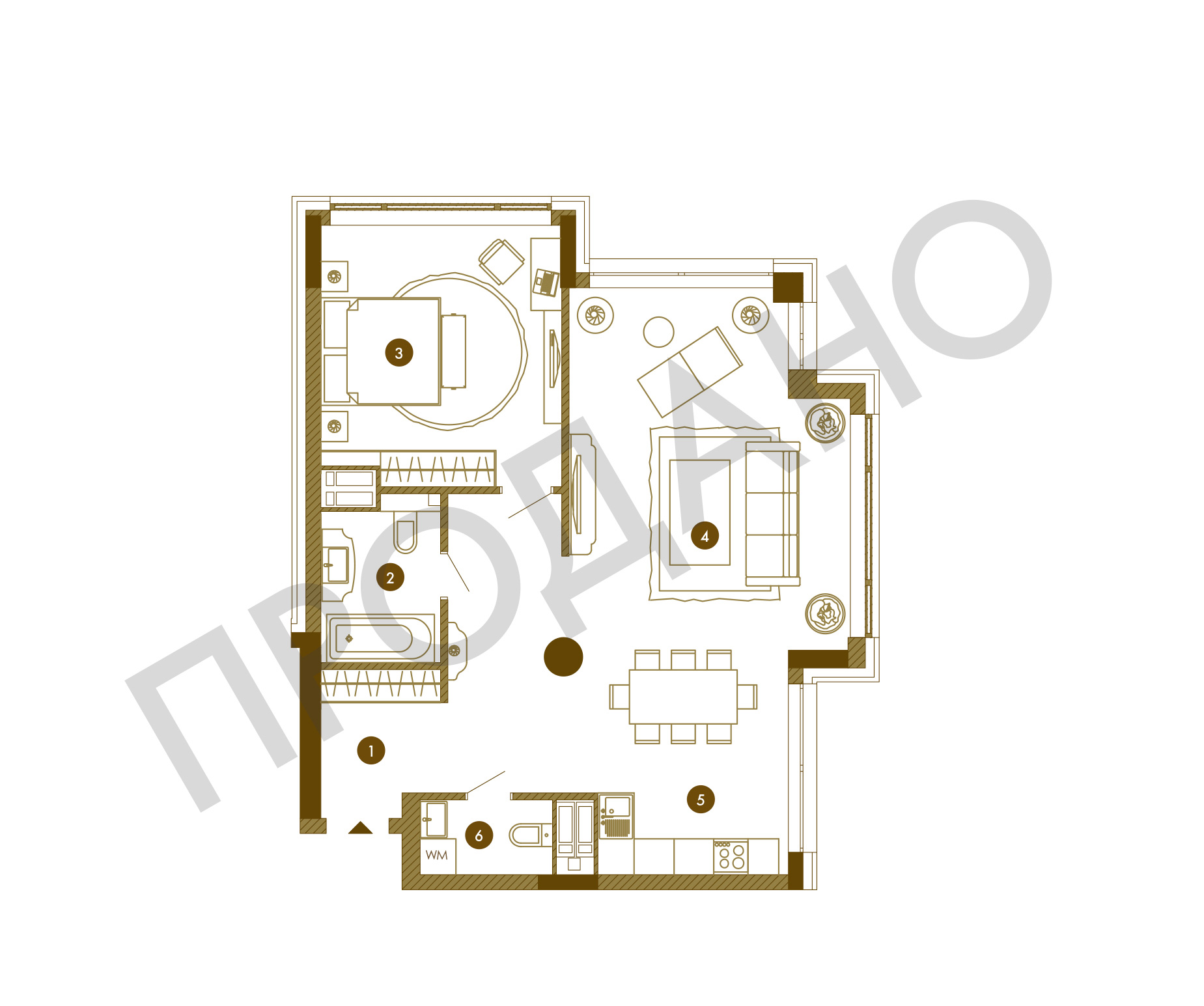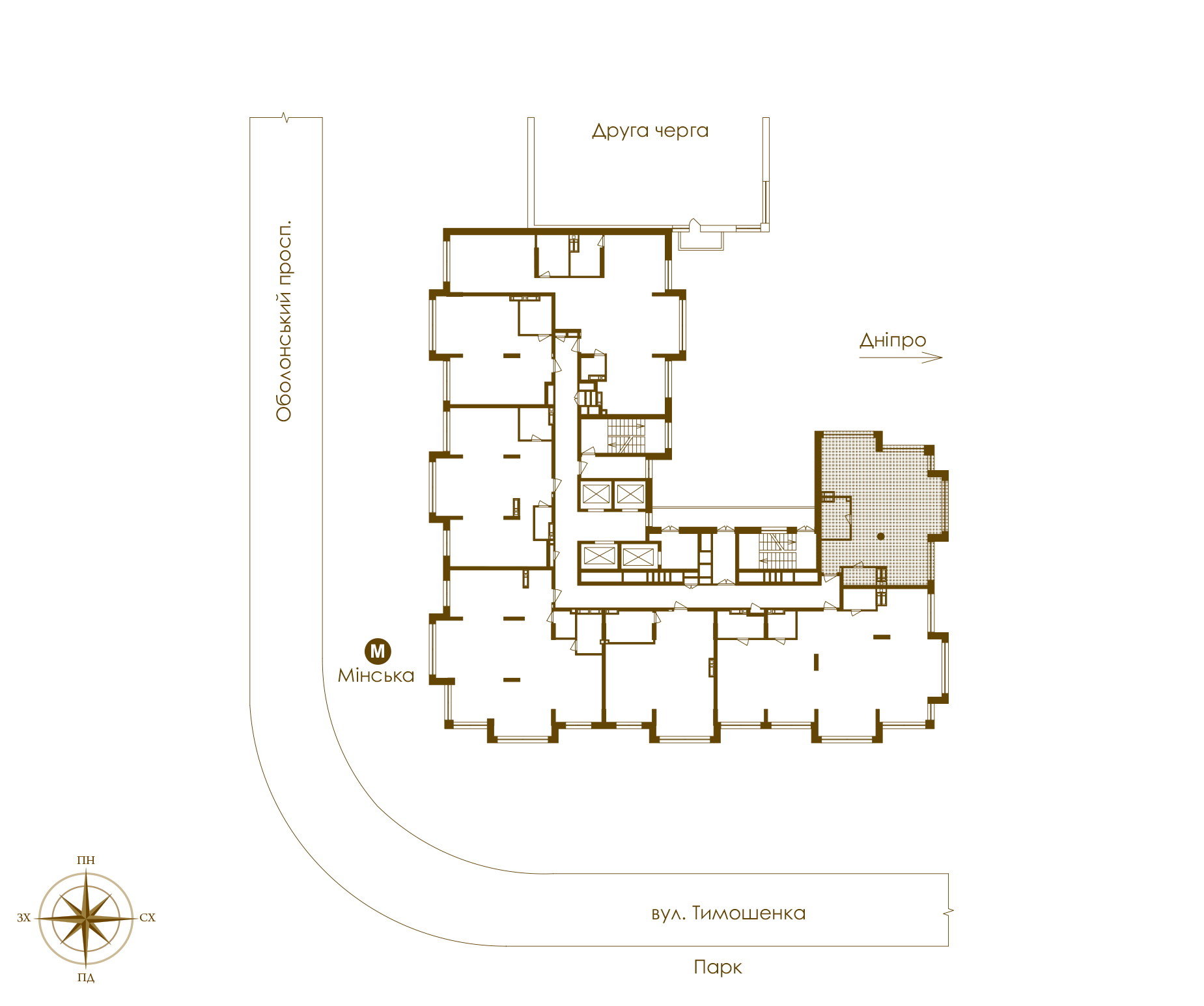Feel the uniqueness of this apartment from the very entrance: youappear in a large light-flooded space of a living room combined with a kitchen.The apartment is made for heartwarming meetings with friends, family dinnersand romantic evenings. Your guests will be delighted with evening views of thecity through the panoramic windows. The bedroom windows, which are alsopanoramic, make the room light and even more spacious. A great choice for ayoung family!
This apartment faces southand east, and is available on the 3-23 floors of Section 3.



