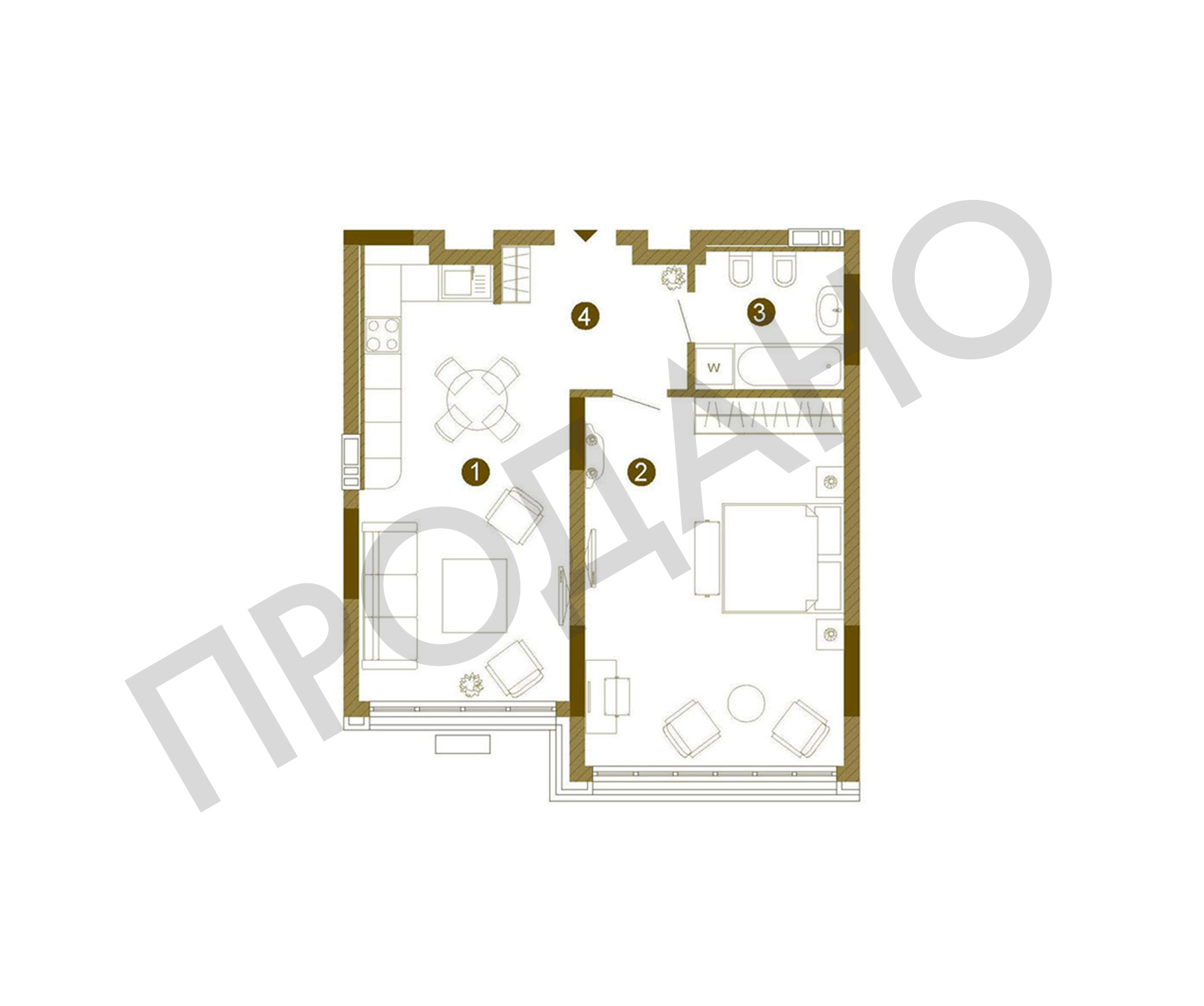Here, you can create your perfect living space – this apartment was designed to accommodate all necessary furniture and appliances, yet leaving you room for personalization. An inviting foyer takes you to two separate spacious environments. You can arrange a classy dining and party spot near the kitchen which can easily turn into a relaxation corner, while the impressive 25.73 sqm bedroom offers numerous options for a private setting with a splendid view of the city.
This apartment faces south, and is available in the 3-23 floors of Section 1.



