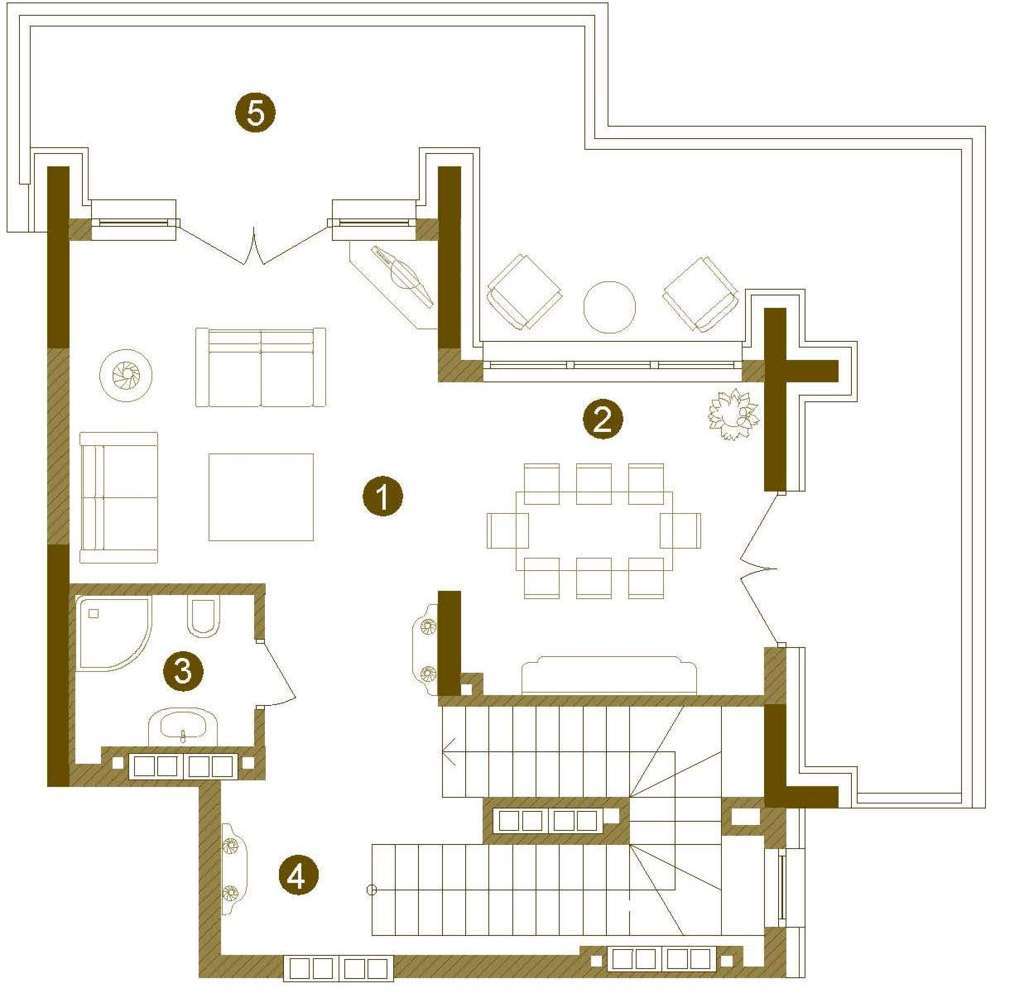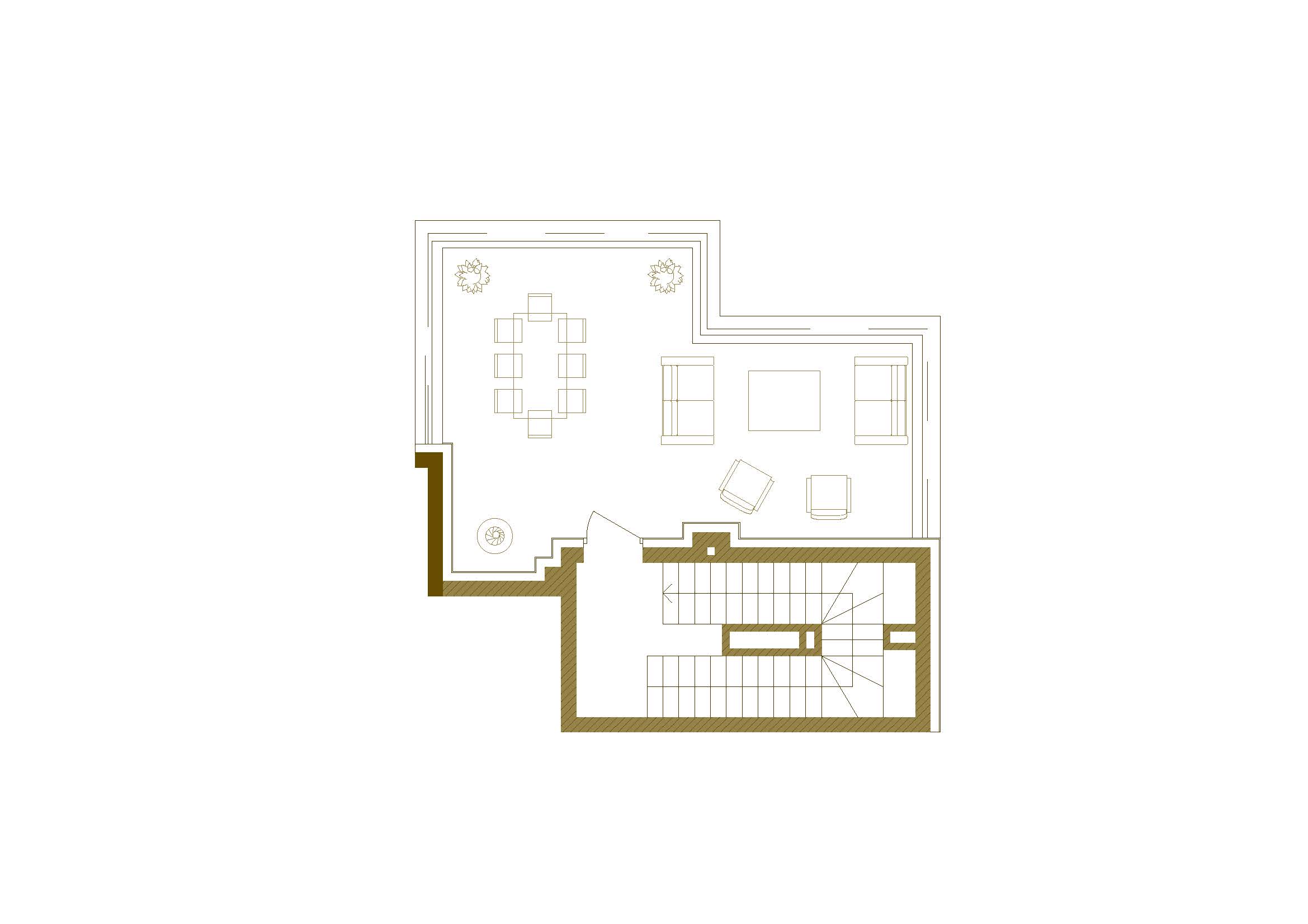Every moment of the day becomes a real treat if you live in this penthouse. Dining in front of a panoramic window merged with an extensive terrace, family get-togethers in a sun-bathed living room, relaxing evenings in your secluded bedroom with a private bath… but that’s not all! The second floor offers a cozy home cinema complemented with a large dining room and a fabulous balcony, making this penthouse with a total area of 209.64 sqm an ideal home setting.
This executive penthouse faces north, south, east and is available in the 25th floor of Section 1.





