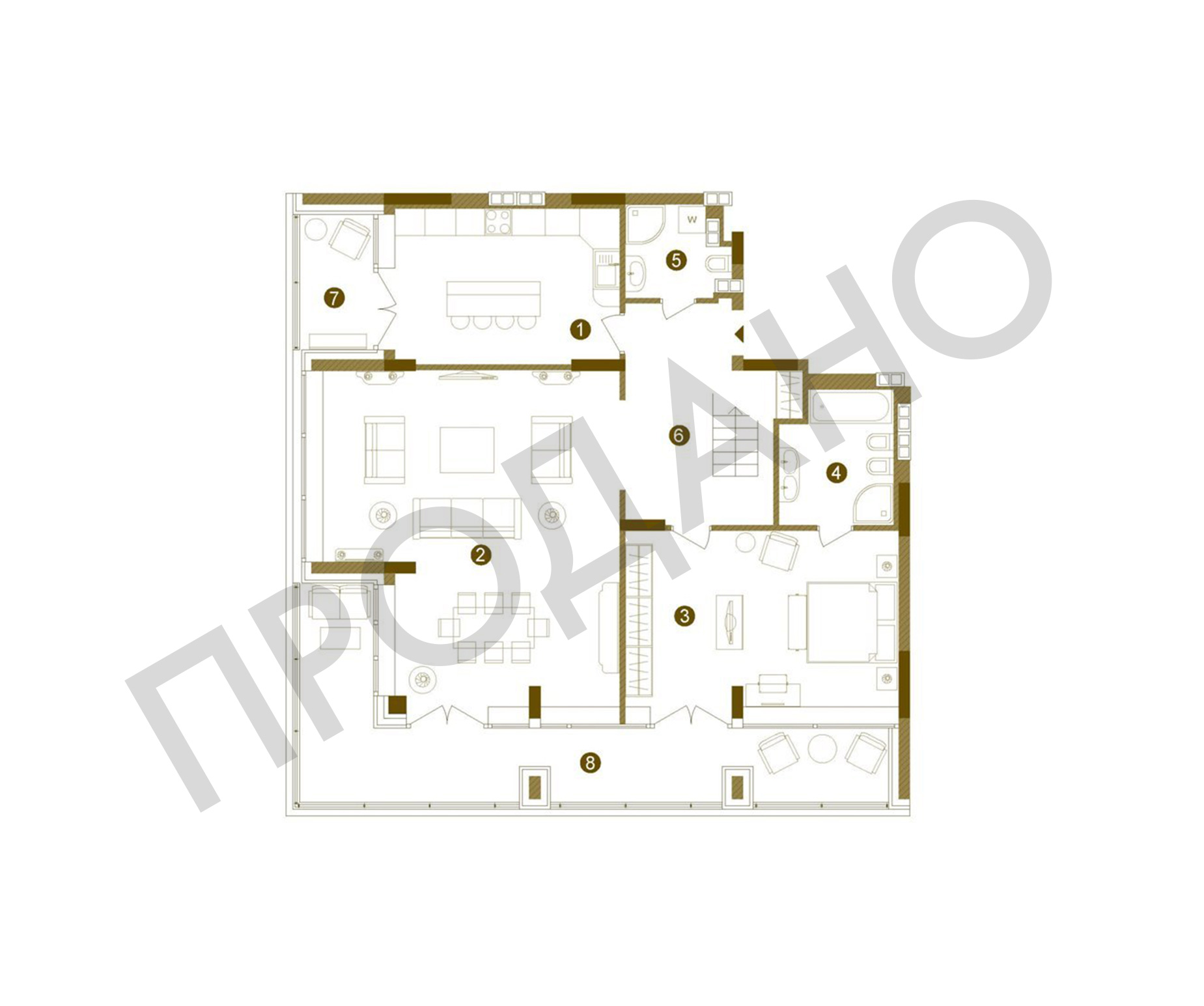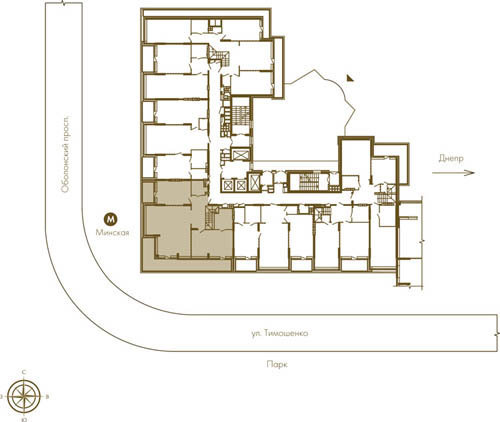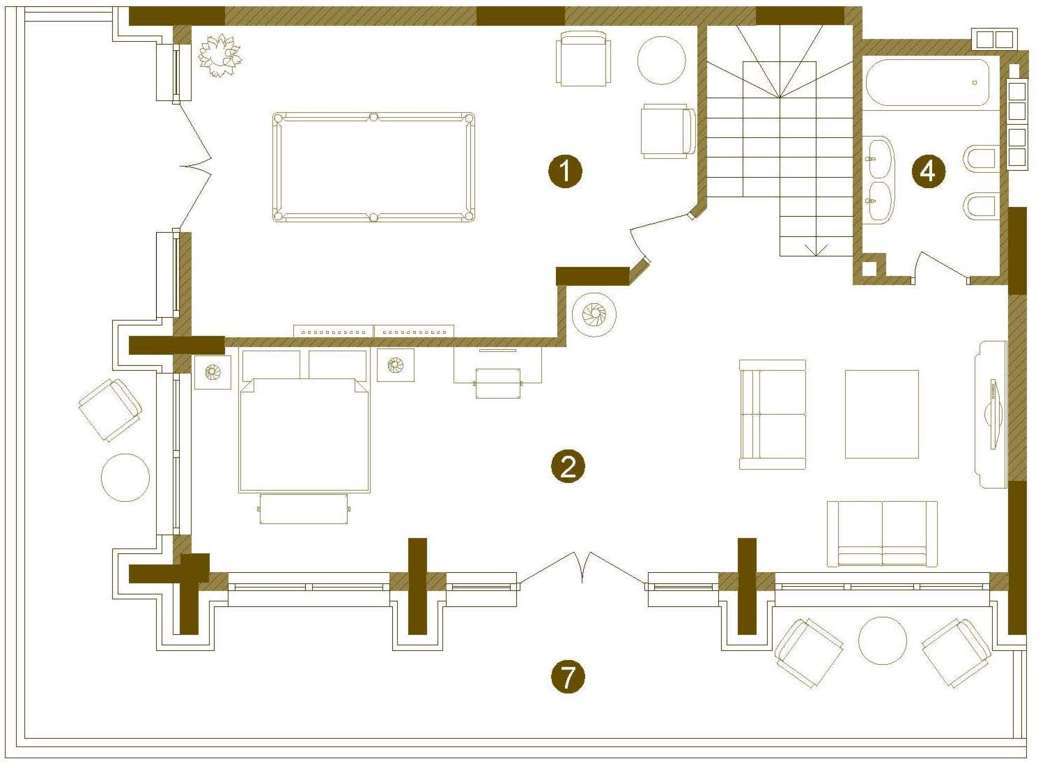If you are a sophisticated aesthete, you cannot but fall in love with this penthouse. Its neat but intriguing layout is a pleasure for sight and senses. A large living-room, opening into a dining area and completely surrounded by panoramic floor-to-ceiling windows, merges with a spectacular, blending light and space to plunge you in an atmosphere of luxury and absolute comfort. The master bedroom enjoys a separate access to the balcony and its own bathroom. The second floor offers a billiard room, a guest bedroom and a master bedroom with a large closet space surrounded by another balcony which graciously extends the inner space and provides for some remarkable views of the capital.
This 2 level executive penthouse faces north, west, east and is available in the 25th floor of Section 1.




