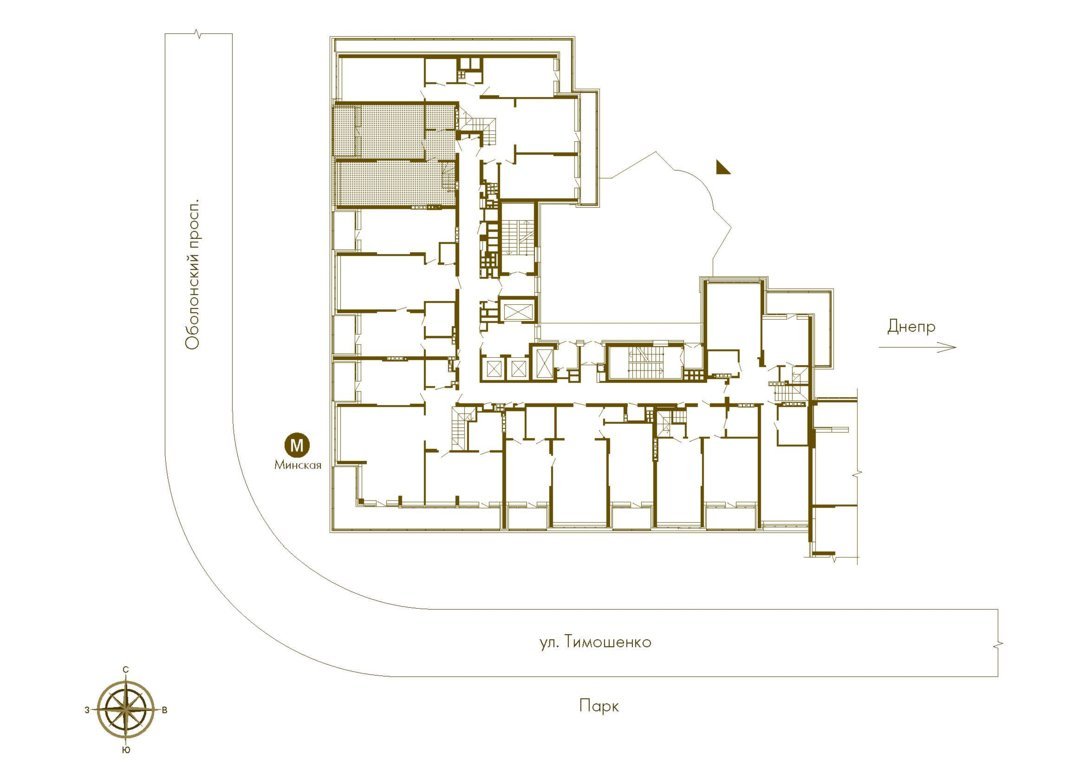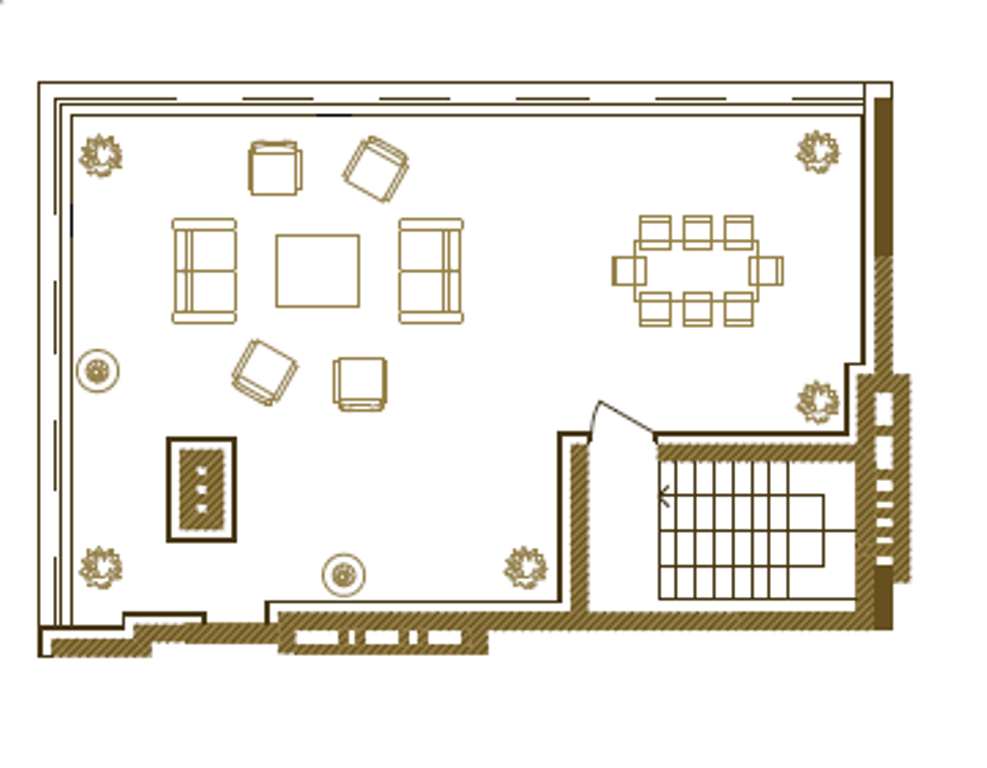Despite the compact size and pithiness of planning, this penthouse leaves more space for the designer's idea. On the first floor there are the kitchen-dining room and a large living room with a cozy balcony.
The second floor is an open living space ideal for young couples. With children's birth this room can easily be divided into the master bedroom and a cozy bright kid's room.
A wide terrace streches along the second level of the appartment from which you can watch the exciting sunsets.
This 2 level executive penthouse is available in the 25th and 26th floor of Section 1. The windows face west.





